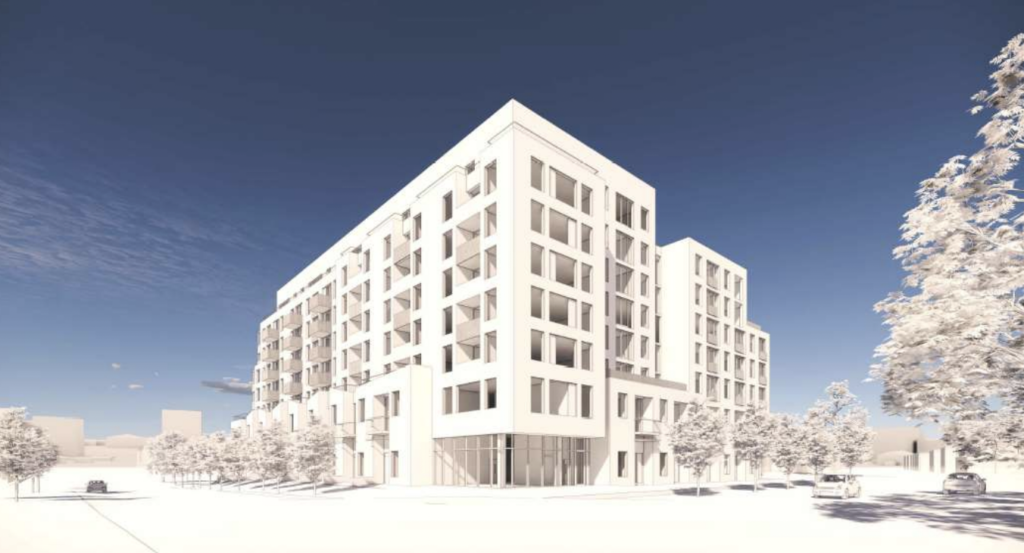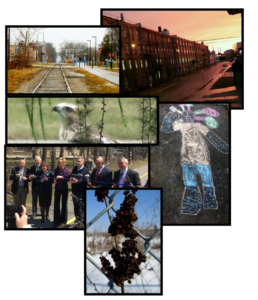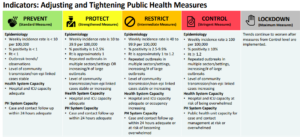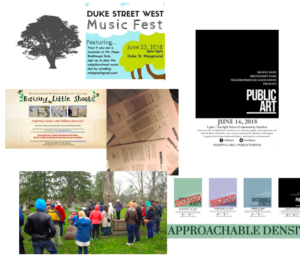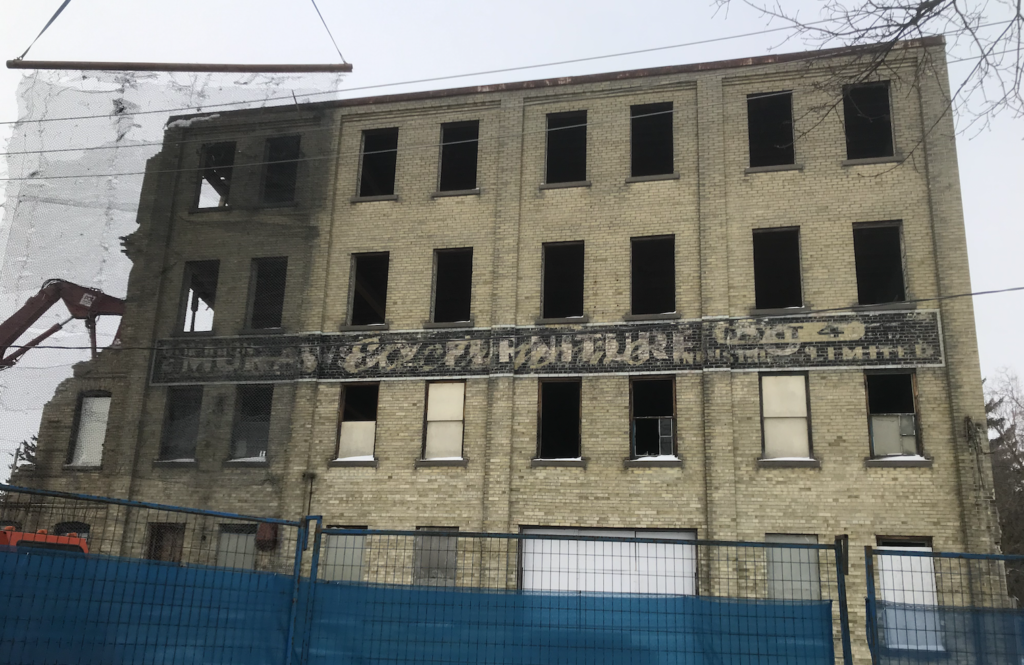
As many neighbours know, the story of 152 Shanley has been long and winding.
You can read a short history of Electrohome in Kitchener and area, through this website.
For decades the site had been vacant and was contaminated by a paint company that had dumped industrial solvent trichloroethylene into the ground.
On this Blog we posted a history of the property in 2013 in two parts. For some helpful background on various efforts to move the development of this site forward (along with cleaning up the contamination), please read Update 1 and Update 2. There are links in those articles to stories that were published in the Record regarding citizens who were actively trying to find resolutions to a building that had been sitting vacant for decades. The building’s reputation was not helped when a few bricks fell off. Along the way, the former owner attempted to run a few businesses out of the site which were illegal given the condition of the building.
The City of Kitchener initiated two tax sales and the rules of each were determined by the Municipal Act which has strict requirements about which bids could be accepted and the price. The price was related to the taxes owing which were over 1 million dollars. In the first sale, none of the bids was high enough and in the second sale the owner paid $455.000 in back taxes to retain control of the building.
After the first (failed) tax sale, and in response to constant and growing pressure from residents, MHBPNA and our city councillors (first, Dan Glenn-Graham and then Sarah Marsh) the city of Kitchener organized a design charrette for the property. Over 60 residents attended the charette (held in the main atrium at Kitchener City Hall) and were divided into a number of groups to discuss several questions including what they would like for the site, what they thought would suit the neighbourhood, various design ideas etc. The city had a list of speakers with presentations who talked about the property, the health of the building (and whether or not it would have to be torn down). The size of the lot was also compared with the midtown lofts in an effort to show the number of units that might be required for a profitable development.
After receiving all the input from the charette, the city created a Vision Statement. It was hoped that creating this “vision” would inspire more interest in the second tax sale and the city did have a number of companies asking questions and requesting information about zoning etc. However, as stated above, the property owner wound up paying a portion of the taxes owing which legally allowed him to retain ownership. But eventually, the property was sold to Shannondale Developments who have engaged the community with public meetings and have sponsored the murals that currently adorn their wooden fence around the site. After sitting idle, and contaminated, for over 30 years, 152 Shanley was demolished and the company is moving ahead with development plans.
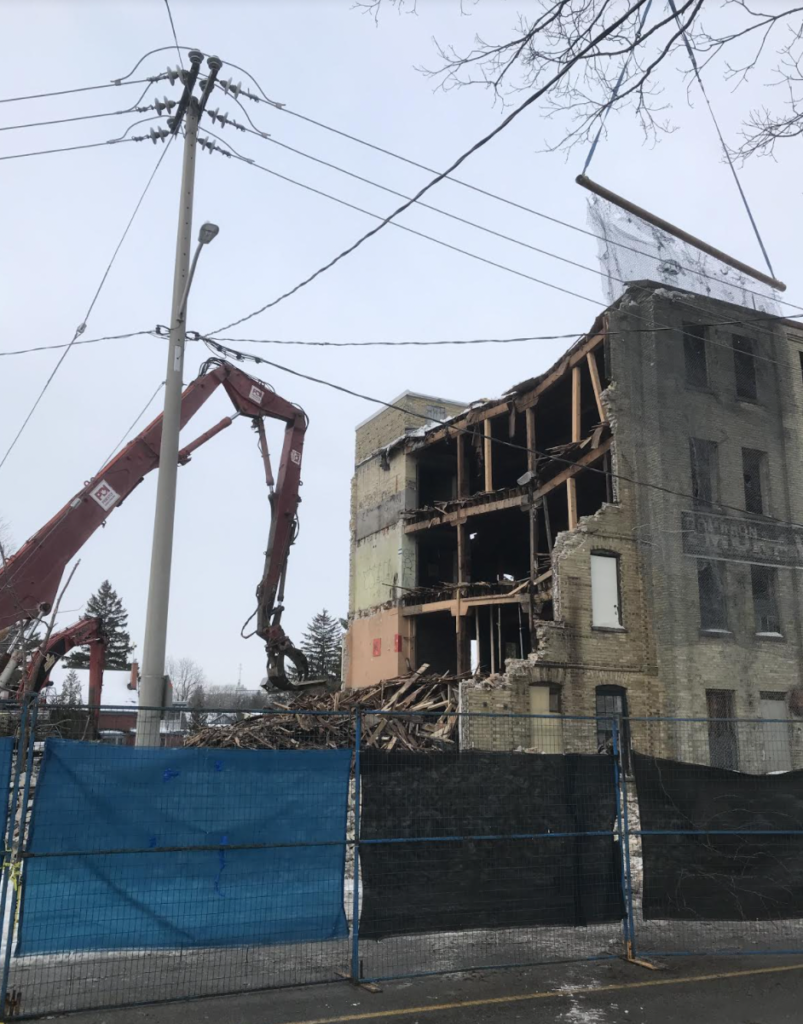
The City of Kitchener’s Vision Statement is worth reading since Shannondale’s Planning Justification and Urban Design report contains a two and a half page section on how their development will “implement the vision statement”.
There is a full set of documents related to Shannondale’s application here.
In the past year our neighbourhood, city and communities have been challenged by growth pressures and constant development projects. To understand why many of the large development projects are happening in MHBPNA, we need to consider Official Plans, density targets and the LRT.
Each region or municipality in Ontario is required to produce an Official Plan. Official plans are intended to establish policies on how land in the community should be used (think of it as what, where, how and when things will grow or be built). Since Waterloo Region is two tiered (Region of Waterloo: upper tier) and the cities of Cambridge, Kitchener, Waterloo plus the townships (lower tiers) the Region of Waterloo establishes the Regional Official Plan (ROP) from Provincial guidelines and then each lower-tier municipality sets their own Official Plan following these guidelines. You can learn more about the exciting world of Regional Official Plans and associated provincial policies, including the Ontario Planning Act and Places to Grow for the Greater Golden Horseshoe, here. These long term strategies guide decisions impacting our social, economic, heritage and natural environments. “Long term” means that most are asking for 20-30 year timeline.
We have a history of some remarkable directives being established in our ROP including the Countryside Line. Hold the Line WR describes it as ‘a boundary that protects the cultural, economic and environmental of our rural lands from the pressures of urban sprawl’. The Countryside Line directs development to remain contained within established growth boundaries instead of sprawling endlessly outward consuming all available land. It is important to remember that our governing municipalities (upper and lower) are required to develop Official Plans to guide how our communities grow and develop. By maintaining the Countryside Line we are challenged us to grow Up instead Out. This means that areas of our city have been designated for intensification efforts especially where there are transit systems to support a denser population.
What this means in our MHBP neighbourhood is that we see intensification around the LRT corridor. This is both exciting and challenging for the residents living next door to this growth. Exploring what kinds of intensification are best suited for each site or land plot are important conversations for our residents to engage. We have seen some willingness from developers to include the requests and vision of neighbours into their plans. The development at 152 Shanley demonstrates the challenge of balancing these often conflicting elements.
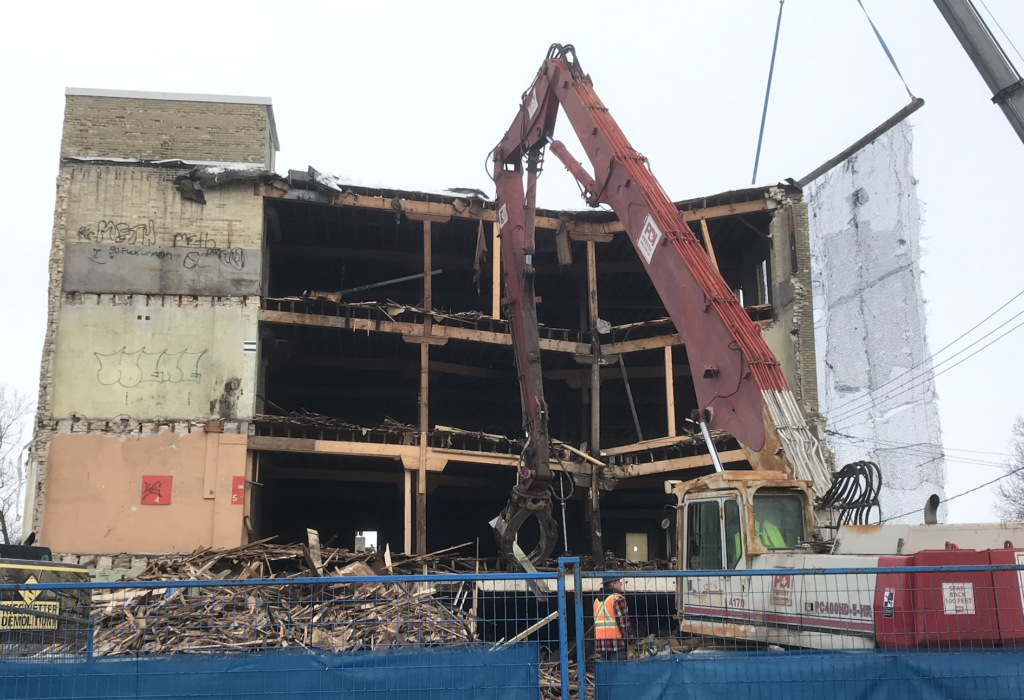
Official City of Kitchener Stuff:
The City has received an application from a private property owner (Shannondale) who is asking to change the City’s Official Plan and Zoning By-law for the property at 134-152 Shanley Street. Part of the reason the city created the Vision Statement was to show they were flexible with these kinds of applications if the developer was adhering to it.
The application is requesting relief from setbacks, parking and density requirements to permit an 8 storey building, including an internal parking structure, rooftop amenity terrace and a total of 172 residential units.
The factory was 4 floors, but they were higher than a ‘typical’ condo/apartment building. Shannondale’s project (at its highest point) is three metres higher than that proposed in the city’s Vision Statement. However, the design of the building is an improvement from that statement because it ‘steps back’ from the street to appear less invasive and to have a better shade distribution (the documents linked above include extensive shade studies).
Interested residents are invited to attend a ‘virtual’ neighbourhood meeting to discuss the proposed Official Plan and Zoning By-law Amendment applications. The neighbourhood meeting will be held virtually (through Zoom):
Date: Thursday, June 17, 2021
Time: 7:00 pm – 8:30 pm
(Presentation to begin at 7:00 pm and will be followed by a question and comment period. Please join the meeting approximately 5 minutes in advance to get set up.)
You can register by the end of day Tuesday, June 15th, 2021 by emailing tara.zhang@kitchener.ca. The city would like you to include your name, email and mailing address with your registration request so that they can confirm attendance. A confirmation email will be sent when you register, and a Zoom link will be sent within 24 hours of the meeting.
Residents can also send comments directly to juliane.vonwesterholt@kitchener.ca
The original letter says to send comments “hopefully by June 11” but we know the city will accept feedback at any point.
